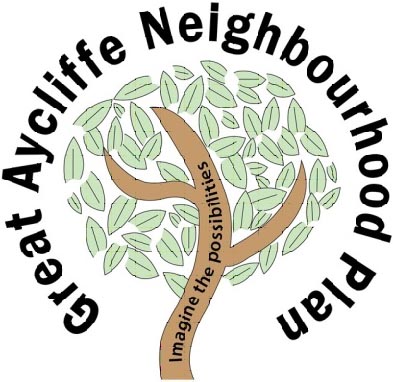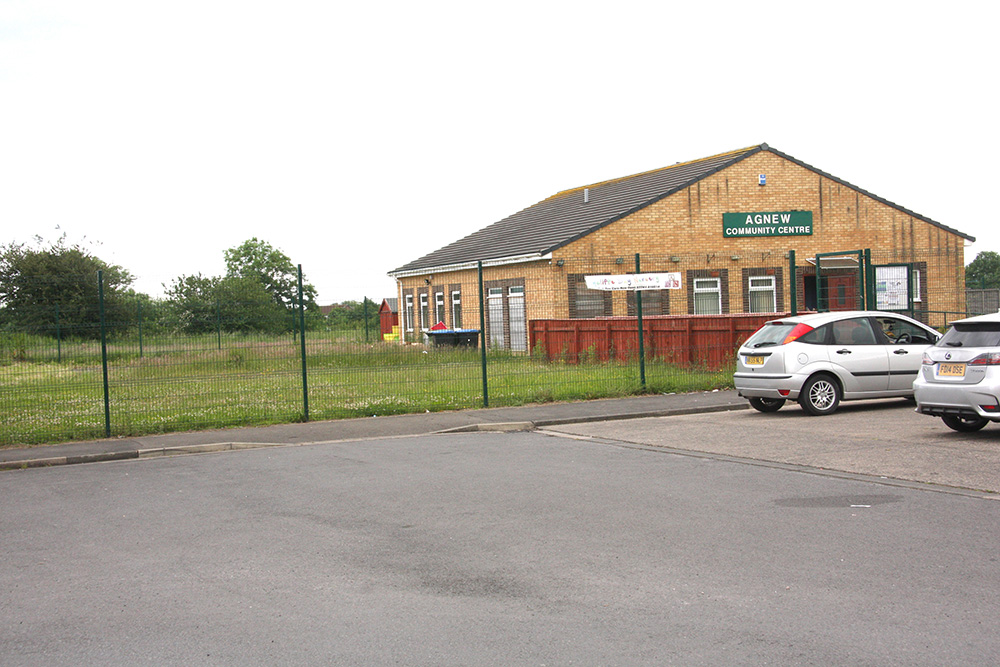On Thursday 22nd June, people in Newton Aycliffe are being asked to go to the polls again – this time to vote ‘yes’ or ‘no’ to the proposed Great Aycliffe Neighbourhood Plan (GANP). At the moment, the government’s National Planning Policy Framework has “a presumption in favour” of development unless the harm caused by that development “demonstrably and significantly” outweighs the benefits. In practice, this makes it very hard for the Planners or Planning Committees to say no to ANY planning application. This is why it is so important that residents approve the GANP, which – if agreed – will set certain standards to which new developments must conform. The GANP is Great Aycliffe’s protection against rogue developments. THE PLAN You can read the whole plan at bit.ly/GANPlan but here is my best effort at a summary of the main points:
OBJECTIVES (pp1-2)1. To protect and retain the traditional green areas, open spaces and environment for the community. 2. To alleviate parking problems 3. To protect the green and leafy character of our area. 4. To protect Aycliffe Village 5. To ensure that housing is sufficiently highquality and affordable, of the necessary size, with adequate parking, garaging and open spaces, and includes suitable accommodation for older people 6. To help improve retail provision. 7. To encourage local jobs. 8. To ensure that developers contribute to local infrastructure.
PLANNING POLICIES (pp36-61) CHARACTER AND HERITAGE • CH1 – Developments must maintain hedgerows and woodlands, provide treelined avenues and ensure green open space is provided. • CH2 – New development that would change the character of accessible local green space will only be permitted if the applicant can demonstrate that very special circumstances exist that would justify such an exception. • CH3 – Existing open spaces, sports and recreational buildings and land, including playing fields and amenity open space, should not be built on except in certain circumstances. • CH4 – Heritage Assets must be protected.
ENVIRONMENT • E1 – Development must continue and enhance interlinked green corridors. • E2 – There must be ‘areas of separation’ to the north and south of Aycliffe Village to prevent coalescence with the rest of Newton Aycliffe. • E3 – Aycliffe Village is a Conservation Area and any development must take account of the village’s historic character, architectural details and building materials. • E4 and E5 – New developments should not remove trees unless there is a compensatory mitigation proposal. • EE1, 2 and 3 – New developments for energy efficiency and/or energy production from renewable and low carbon sources will be supported in certain circumstances.
HOUSING • H1 – Small infill developments (less than 30 houses) must be proportionate and wellcontained, and must relate to, and respect the character and form of, the established settlement. • H3 and H5 – Set minimum off-road car and bike parking spaces for new houses (from 1 space for a 1-bed flat to 4 spaces for a 5-bed house). • H4 – Garages must be big enough to take a modern vehicle (viz. 3m wide for a single and 5.5m for a double). • H6 – Developments should be designed to achieve the highest possible energy efficiency standards. • H7 – 10% of new dwellings on sites of 10 or more dwellings must meet the needs of older people, including bungalows (especially on the land adjacent to Woodham School). • H8 – Proposals for 11 or more dwellings must provide an element of affordable housing. • H9 – Developments must include adequate facilities – improved drainage, parks, play areas, footpaths etc.
RETAIL • R2 – Seeks to protect the local retail centres at Simpasture, Neville Parade, Woodham and Cobbler’s Hall. • R3 – Supports developments which create employment opportunities, particularly high quality jobs, for Great Aycliffe residents.
PARKING AND TRAFFIC • T1 – Restricts developments which will increase on-street parking, and requires adequate provision on-site for parking and access for deliveries, service vehicles, tradesmen working on-site, workers, social visitors and residents. • T2 – Requires off-street parking in visually sensitive areas to be of permeable design material, which will allow grass to be the dominant final finish. It also requires consideration to be given to flood risk as a result of increased parking provision. • T3 – Major developments must include cycle routes and footpaths connecting to local shops and the countryside.
INFRASTRUCTURE • CIL1 – All new development must provide a contribution towards necessary facilities and/or infrastructure by means of planning conditions, a Section 106 agreement or a Community Infrastructure Levy (CIL) – particularly provision of off-street parking, footpaths and cycleways etc.
Newton News acknowledges Counc John Clare as the source of this summary











